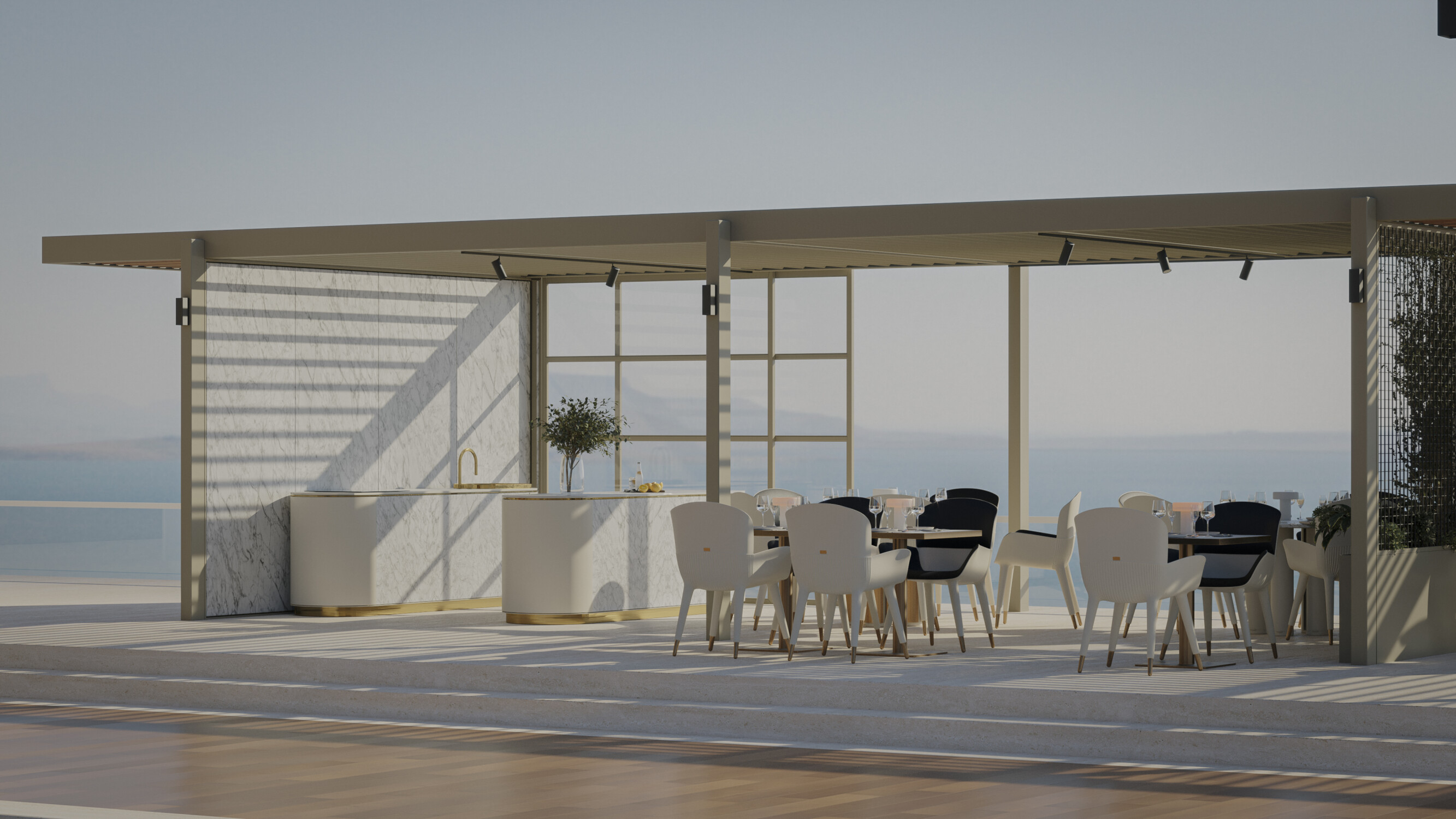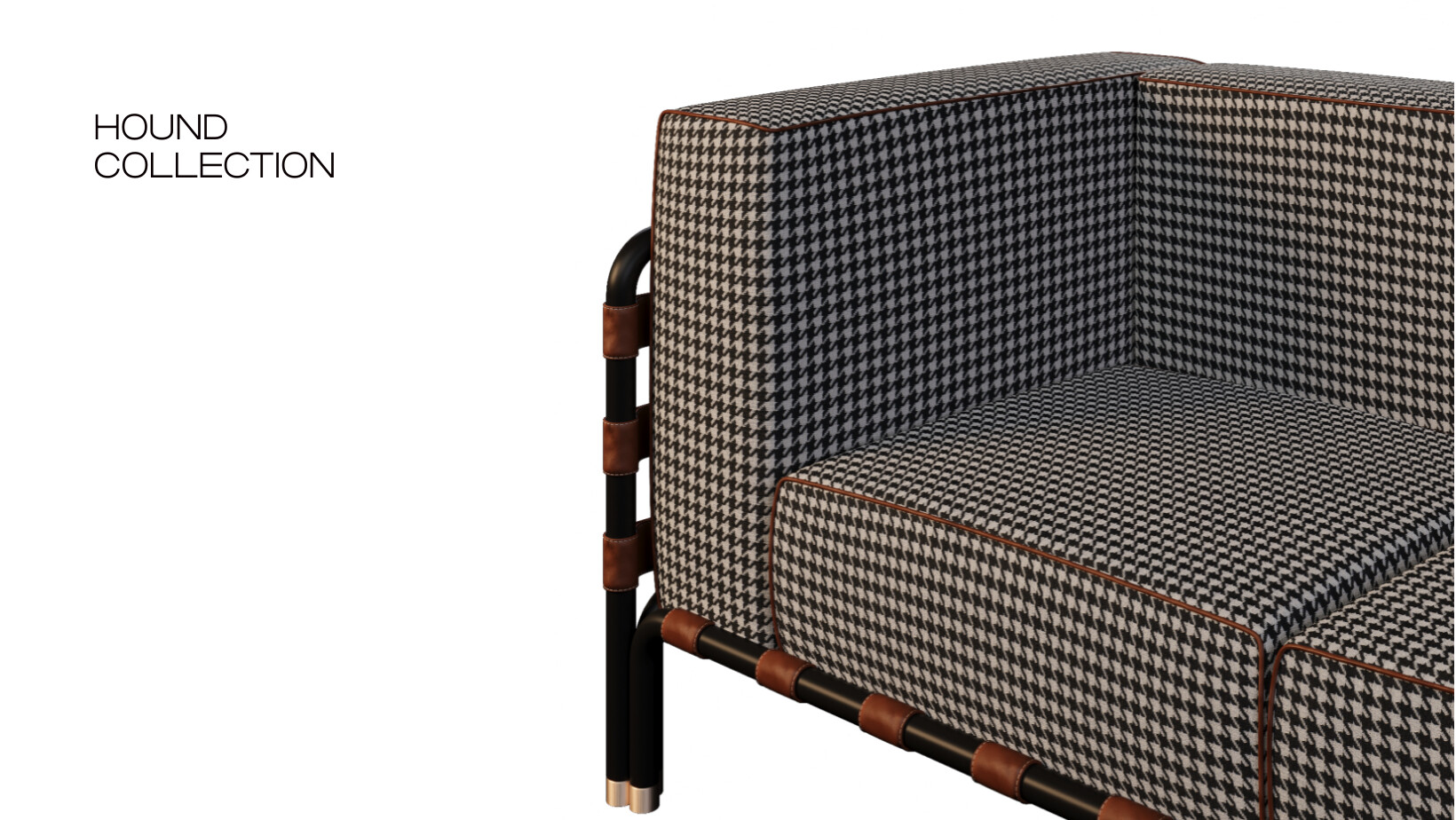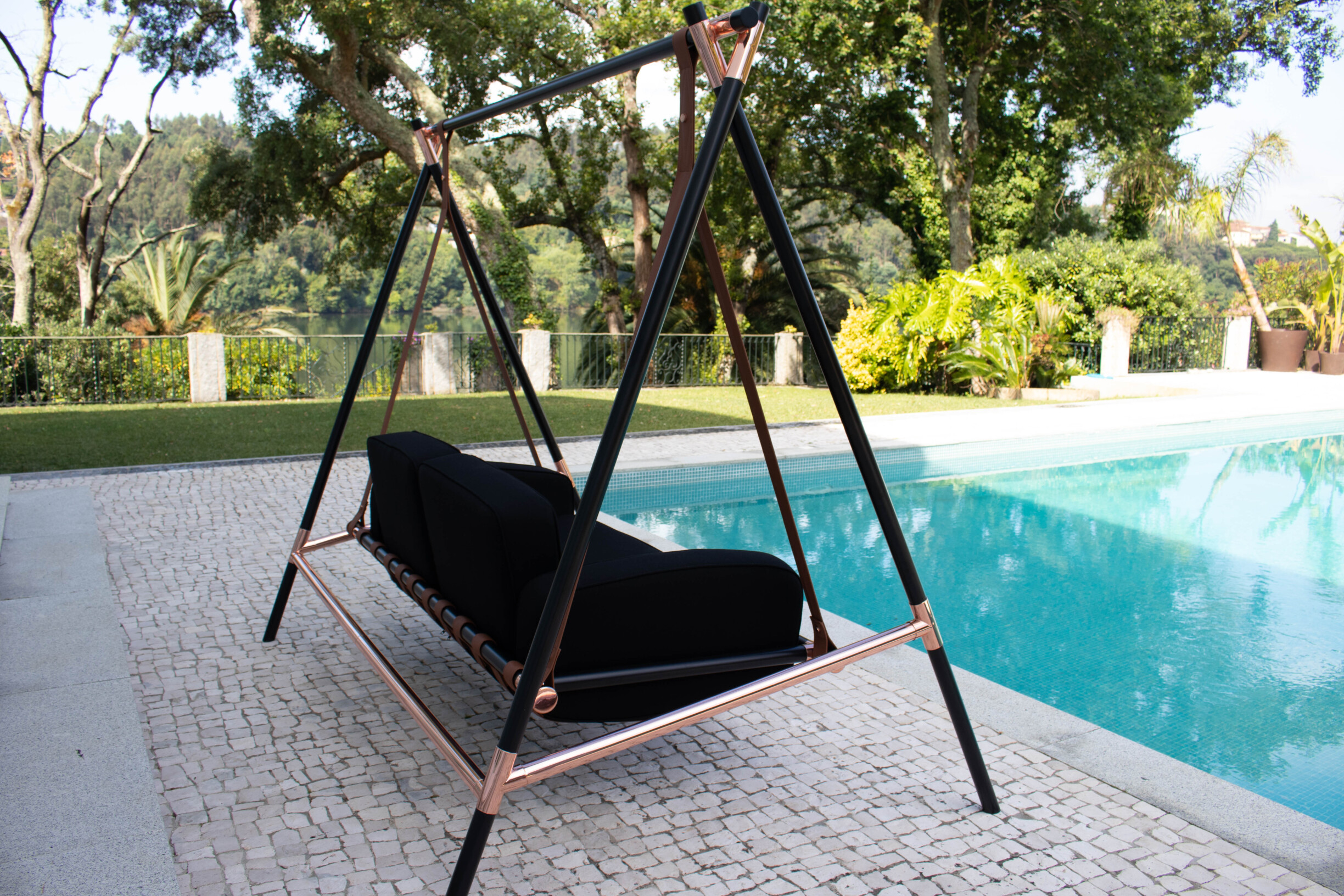This year is expected to have a lot of different and unique designs like no time before. The design world is an area where the competition is very high, where new approaches are always appearing, so the urge of reinventing the new is strong.
Myface selected the most expected projects for 2023 that will not leave anyone indifferent. These inspiring projects will help us to look forward to a better and brighter architectural future.
Enjoy the ride.
Abrahamic Family House by Adjaye Associates
The landmark project on Saadiyat Island is one of the most expected projects in 2023 since it is the first building of its kind. The project is currently under construction.
The Abrahamic Family House will be a space where three different religions will be all together through the construction of a mosque, a synagogue, and a church. All of these spaces will sit upon a secular visitor pavilion.
The goal is to create harmony, dialogue, and values of peaceful co-existence and acceptance between the different religions and beliefs. In each one of the three houses, visitors will be capable of watching and participating in religious services. The fourth house, which isn’t connected with any religion, will be a center for people to come as one.
The Spiral by BIG
The Spiral by Bjarke Ingels Group (BIG) is one of the most ambitious and daring skyscrapers ever designed. This twisted tower stands 1,031 feet high and boasts an impressive 2,073,000 sq. ft. of interior space, making it one of the largest high-rises in the world. The incredibly complex building design is a response to the unique, tight site constraints posed by the West Side of Manhattan, where it's located in.
The design of the building was inspired by the evolving, interconnected relationship between New York City, the Hudson River, and the construction of the High Line Park. At the base, the building connects to the park, providing an inviting public space for pedestrians. As the building rises, it curves and twists, providing stunning views of the river and lower Manhattan. The glass façade of the building reflects the light of the sun and the energy of the city.
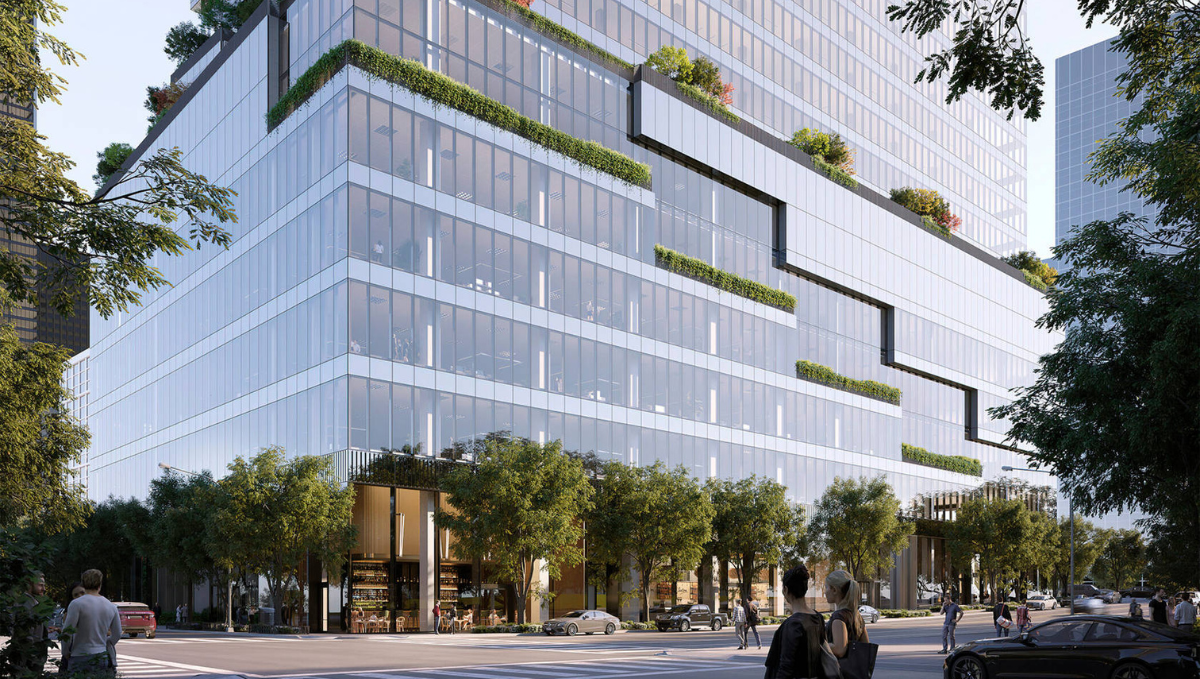 Credits to Bjarke Ingels Group
Credits to Bjarke Ingels Group
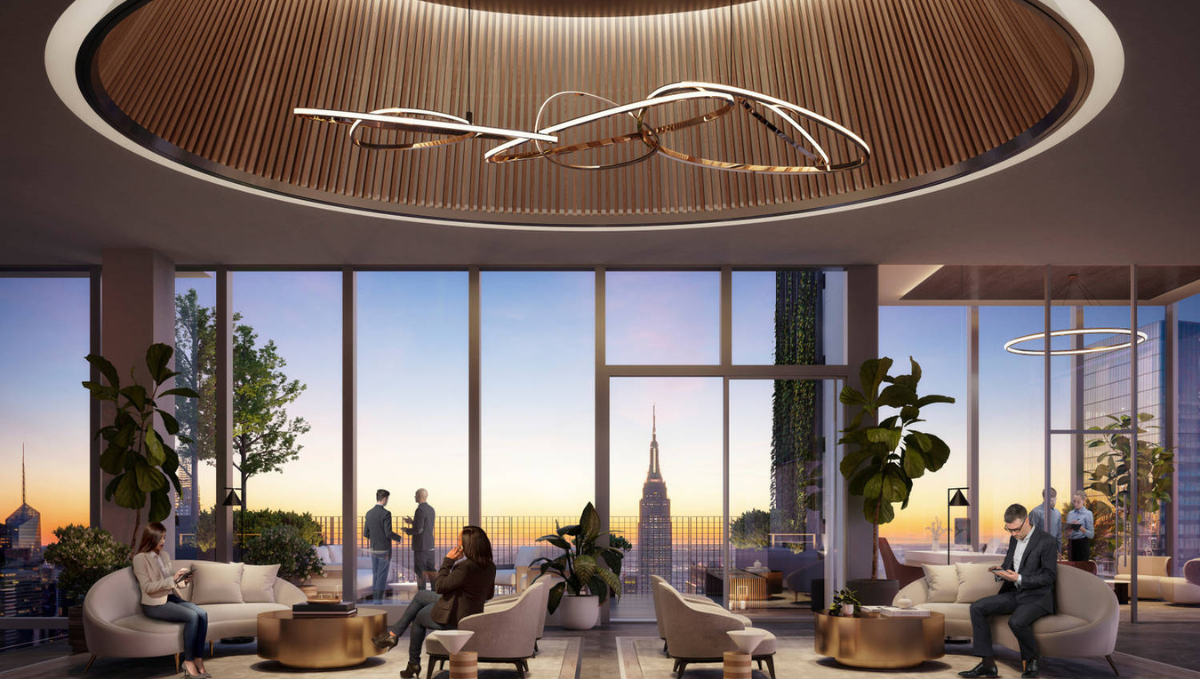 Credits to Bjarke Ingels Group
Credits to Bjarke Ingels Group
Red Sea International Airport by Foster + Partners
The Red Sea International Airport, designed by Foster + Partners and partially opened in 2021, is a visionary new airport, located on Saudi Arabia’s western Red Sea coast, close to the ferry port of Duba. Its design was inspired by the local Arabian context, which has a strong tradition of geometric patterns and is also strongly influenced by nautical heritage.
The airport has a spectacular, airy atrium that is filled with natural light, with a designated prayer room and a grand staircase that allows travelers to pass through and relax in a comfortable environment. The interior spaces are smooth, organic, and welcoming, while the exterior of the airport has been designed to reflect its surrounding environment. A double wall protects it from the heat of the Red Sea, and the undulating roof helps to cool the building.
Zhuhai Jinwan Civic Art Centre by Zaha Hadid Architects
The Zhuhai Jinwan Civic Art Centre, by Zaha Hadid Architects, is an iconic cultural hub in the southern Chinese city of Jinwan. Located in the heart of the city’s cultural district, the complex consists of three distinct pavilions connected by a series of outdoor walkways, terraces, and gardens, featuring the work of renowned Chinese artist Xu Bing and environmental designs by landscape architects Turenscape.
The pavilions themselves house the main exhibition hall, art shop, and restaurant, as well as a multimedia space, library, and “green classroom”, where interactive classes are conducted. The upper levels of the building are devoted to education and research, while the lower levels contain a theatre and concert hall.
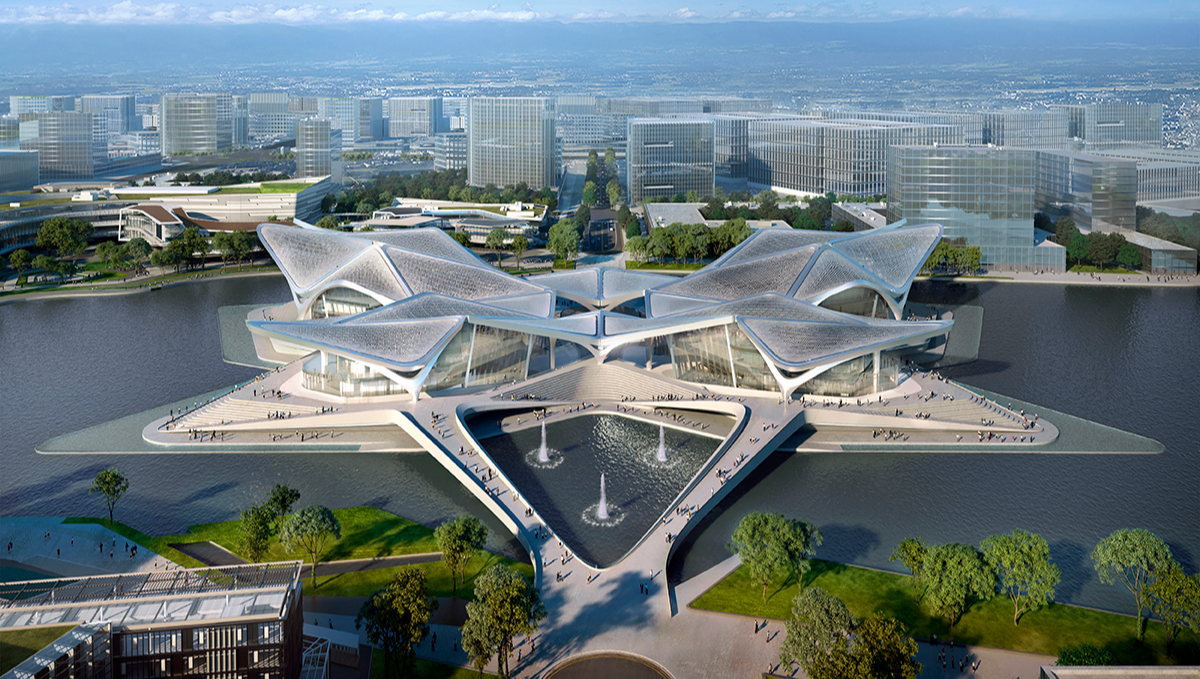 Credits to Zaha Hadid Architects
Credits to Zaha Hadid Architects
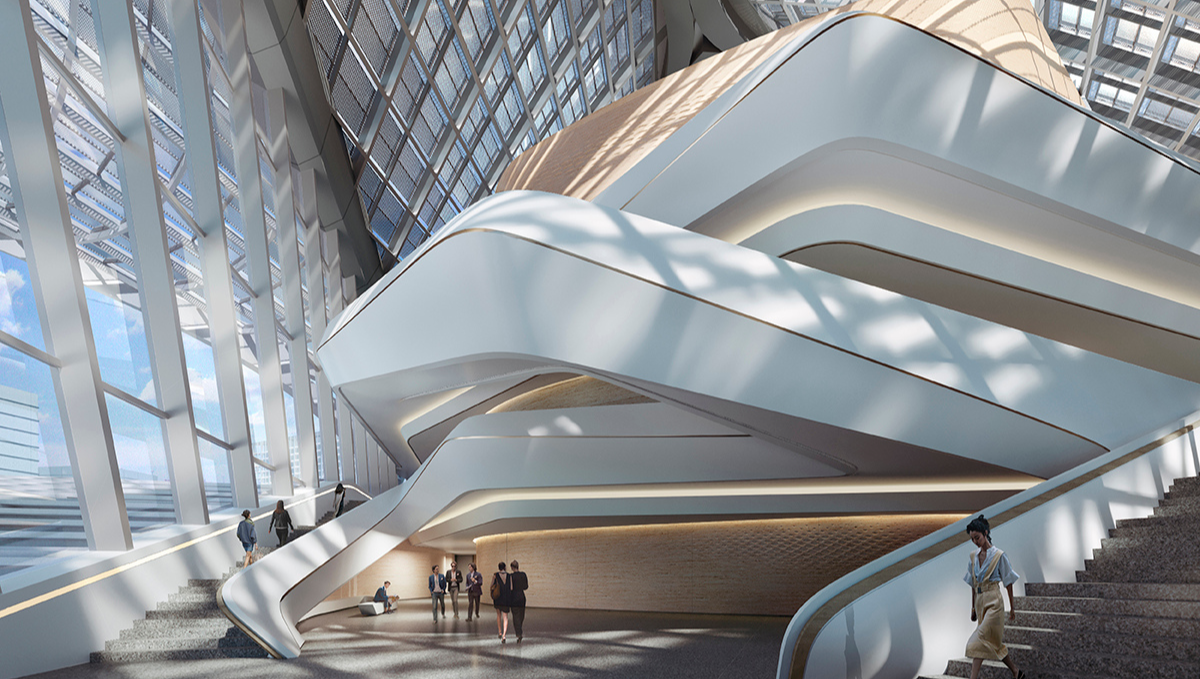 Credits to Zaha Hadid Architects
Credits to Zaha Hadid Architects
Toranomon-Azabudai by Heatherwick Studio
Heatherwick Studio's Toranomon-Azabudai project is a redevelopment project in Tokyo, Japan, that aims to bring a mix of activities, art, and design to a historically significant area. This multi-purpose, multi-building development provides an environment of creativity, inclusivity, and collaboration while maintaining local sensibility.
The three core buildings will provide a space for a range of activities, including retail, food and beverage, creative industry hubs, medical centers, and educational facilities. The design elements come together to create a unified atmosphere, using materials such as Japanese cedar, copper, and steel to give the space an authentic feel.
For sure that 2023 will be a great year of amazing architectural projects!


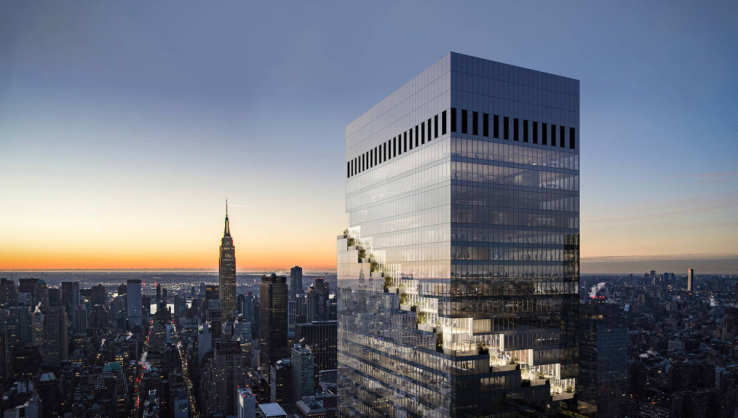
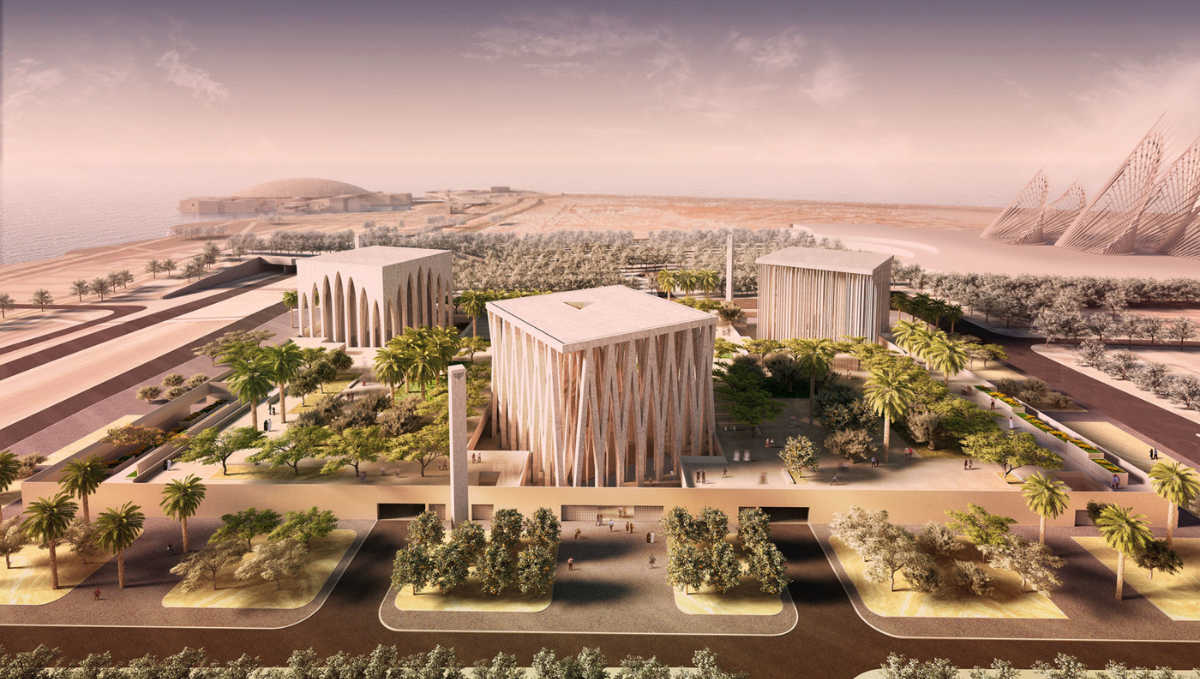 Credits to Adjaye Associates
Credits to Adjaye Associates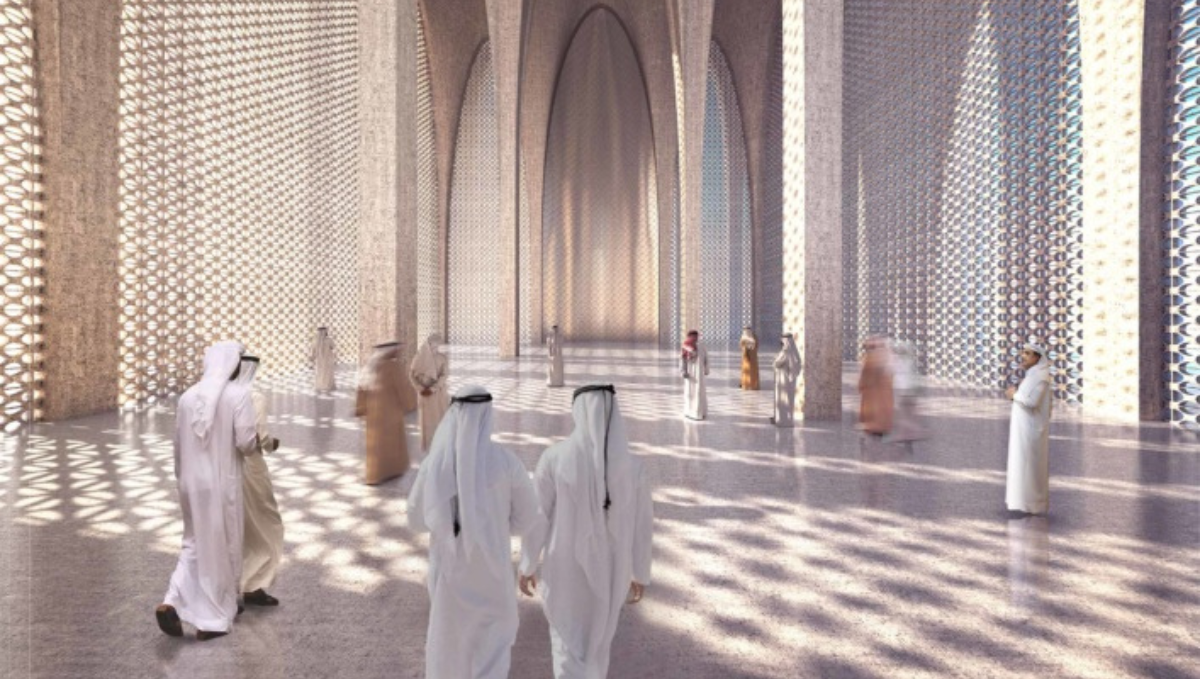
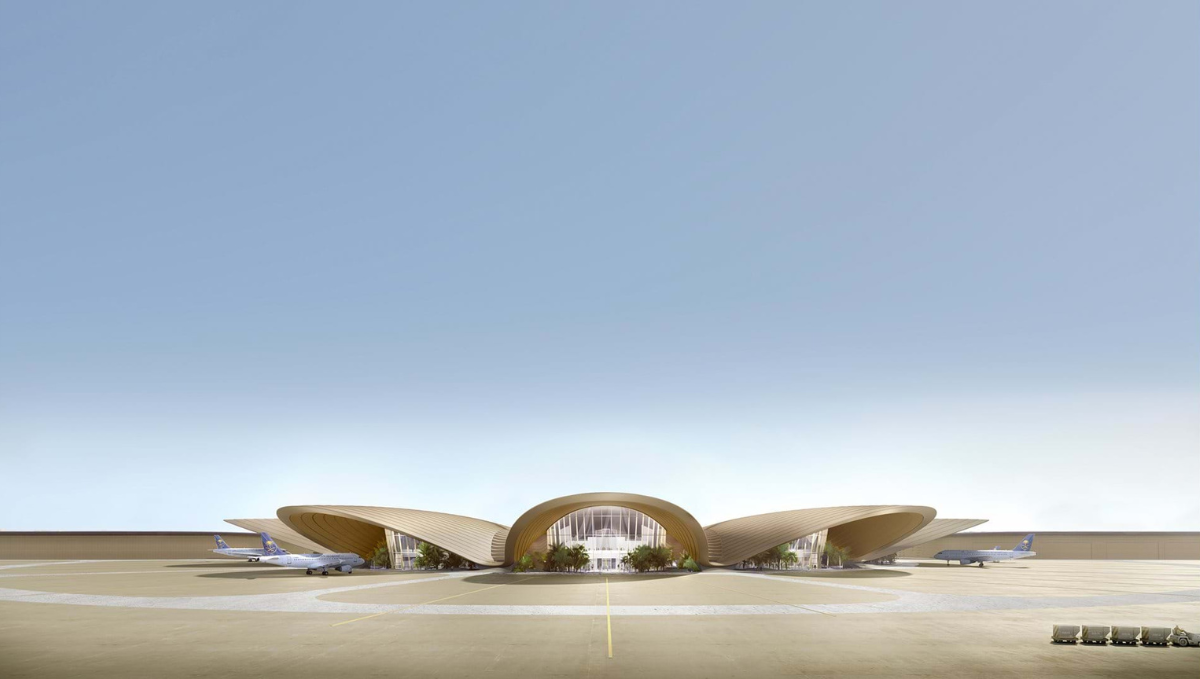 Credits to Foster + Partners
Credits to Foster + Partners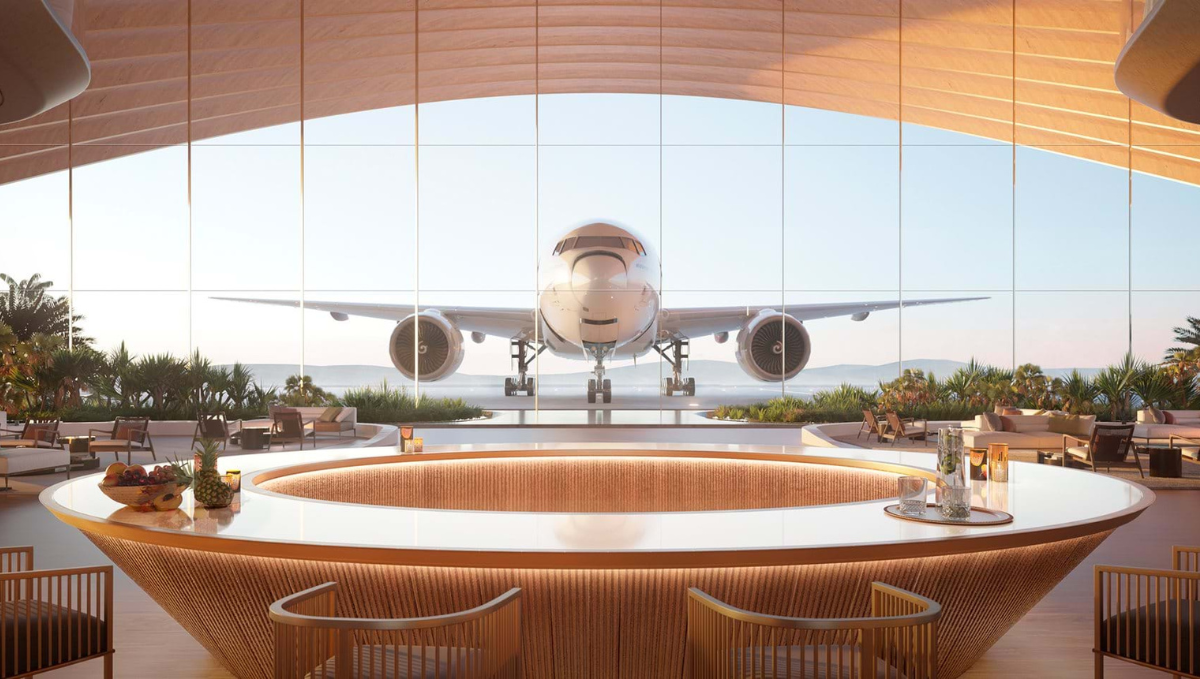
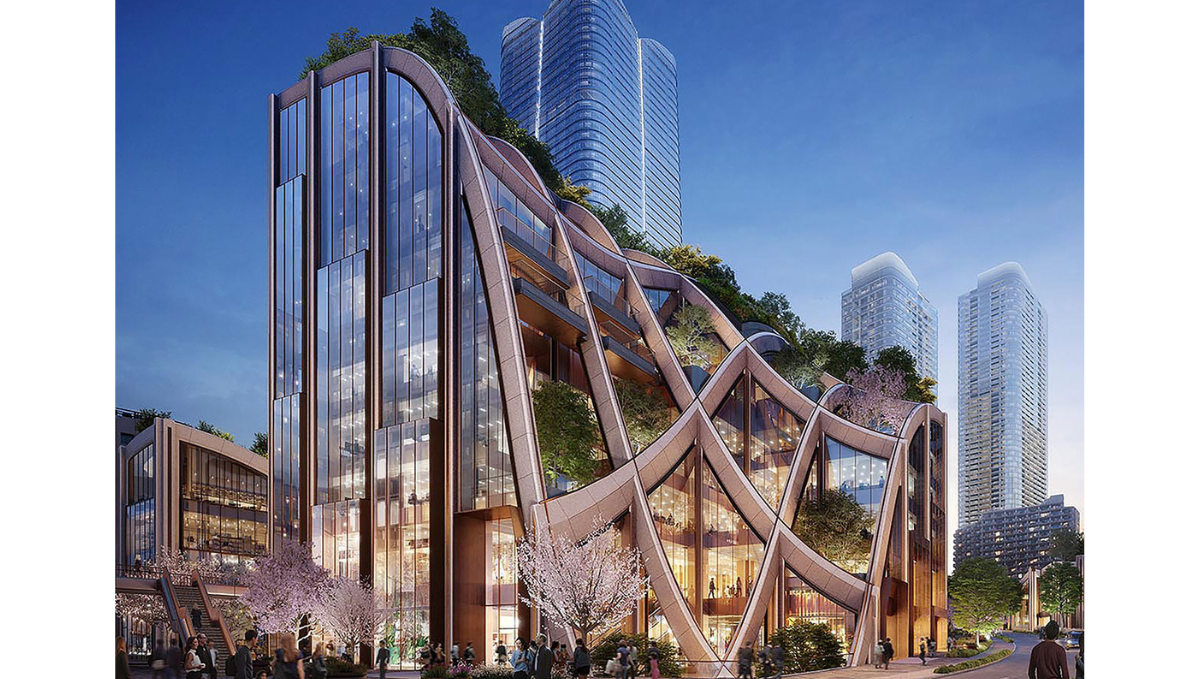 Credits to Heatherwick Studio
Credits to Heatherwick Studio